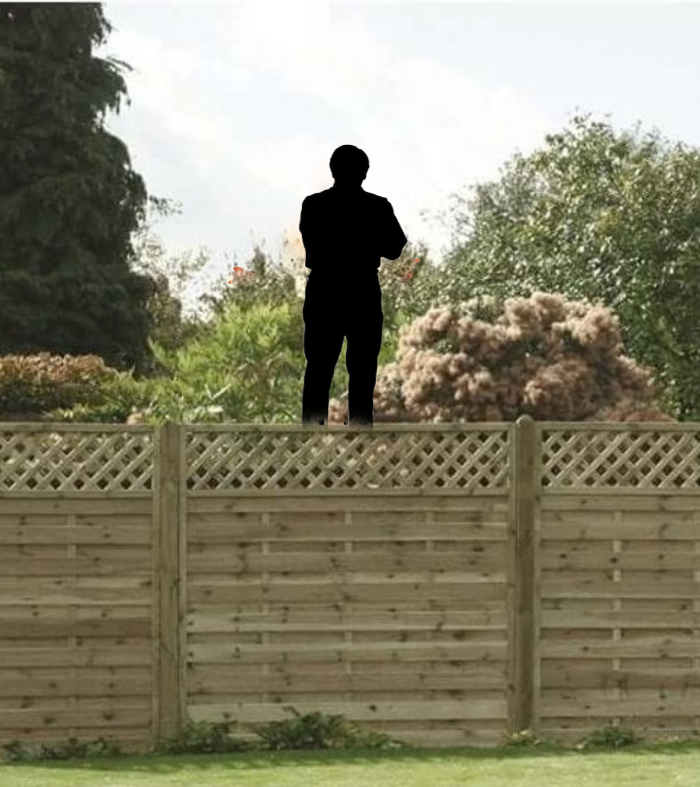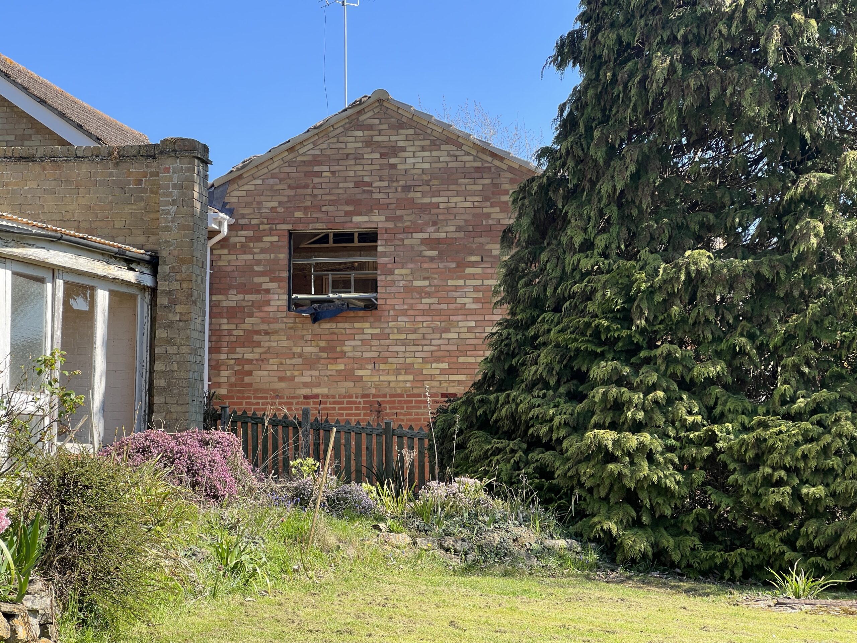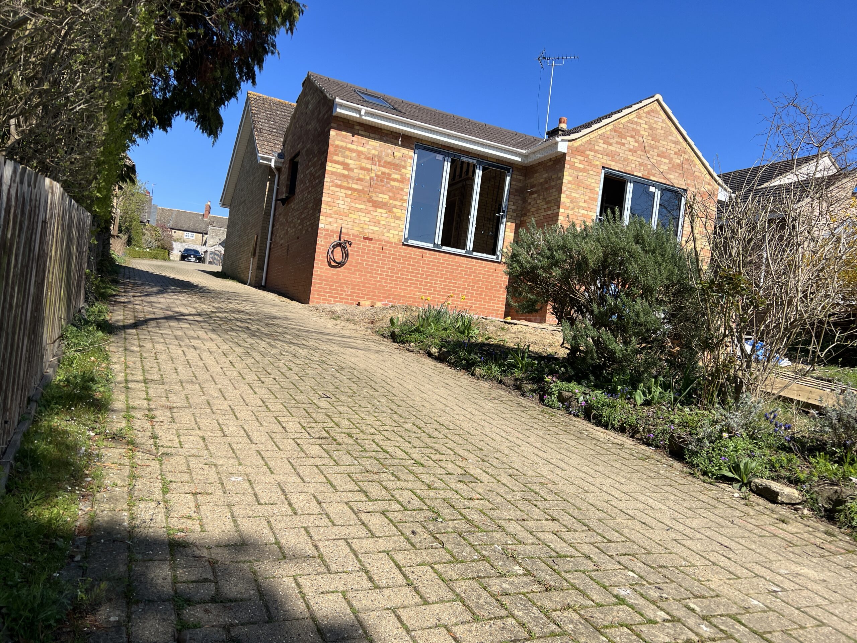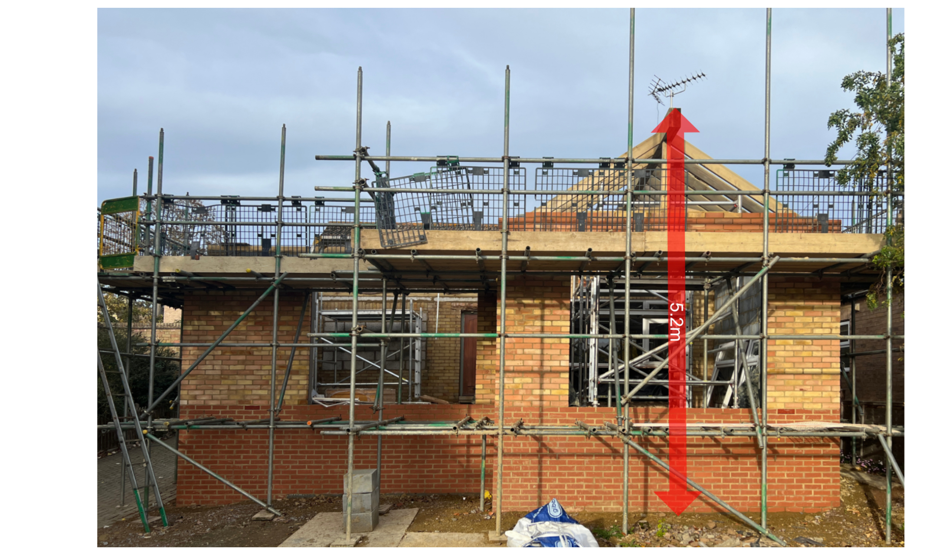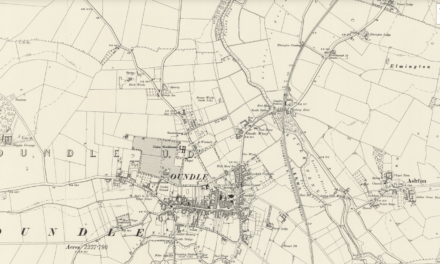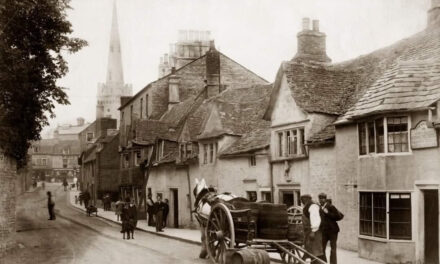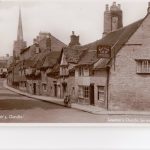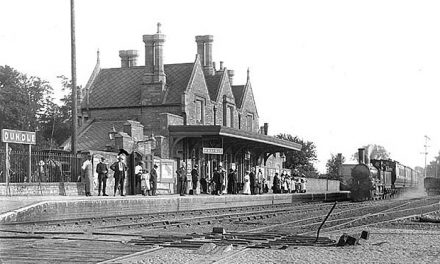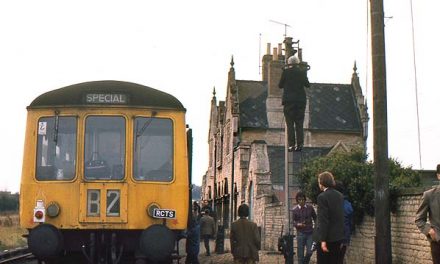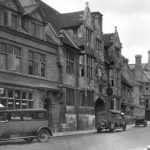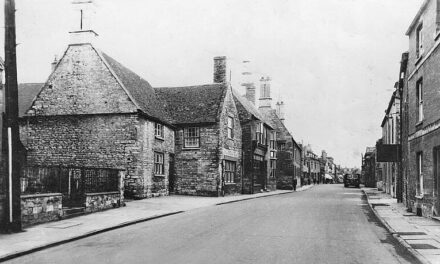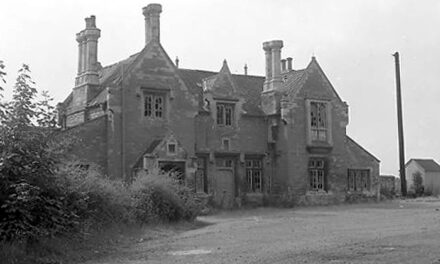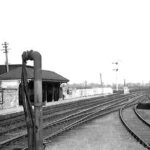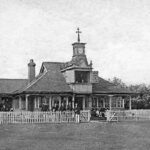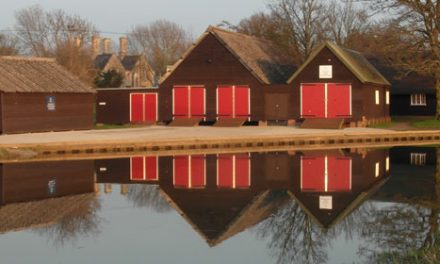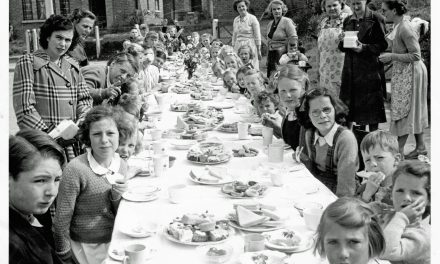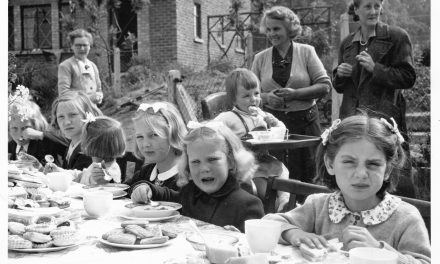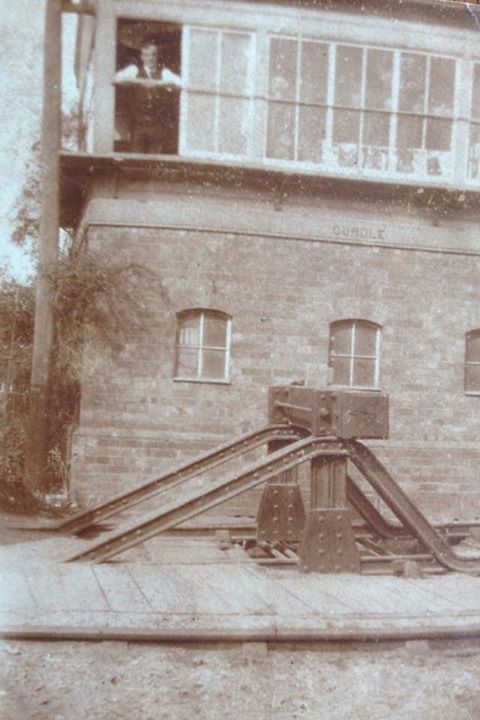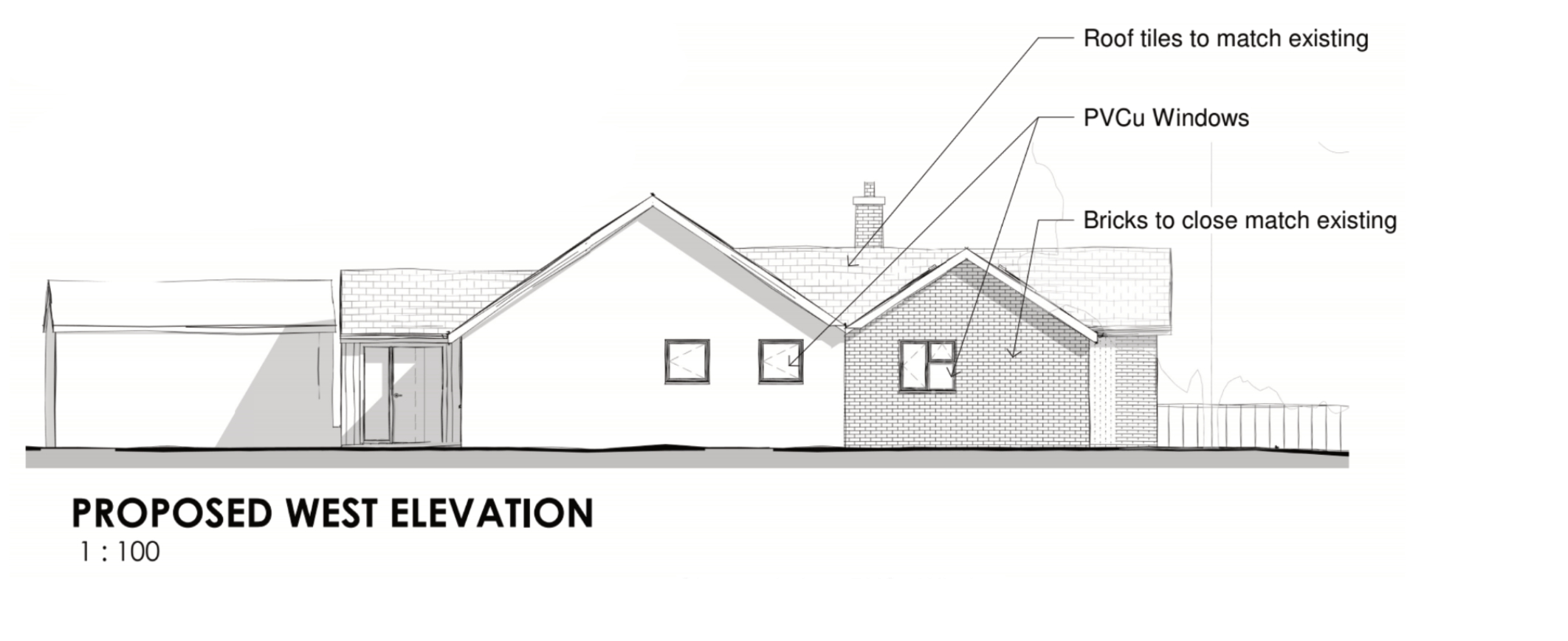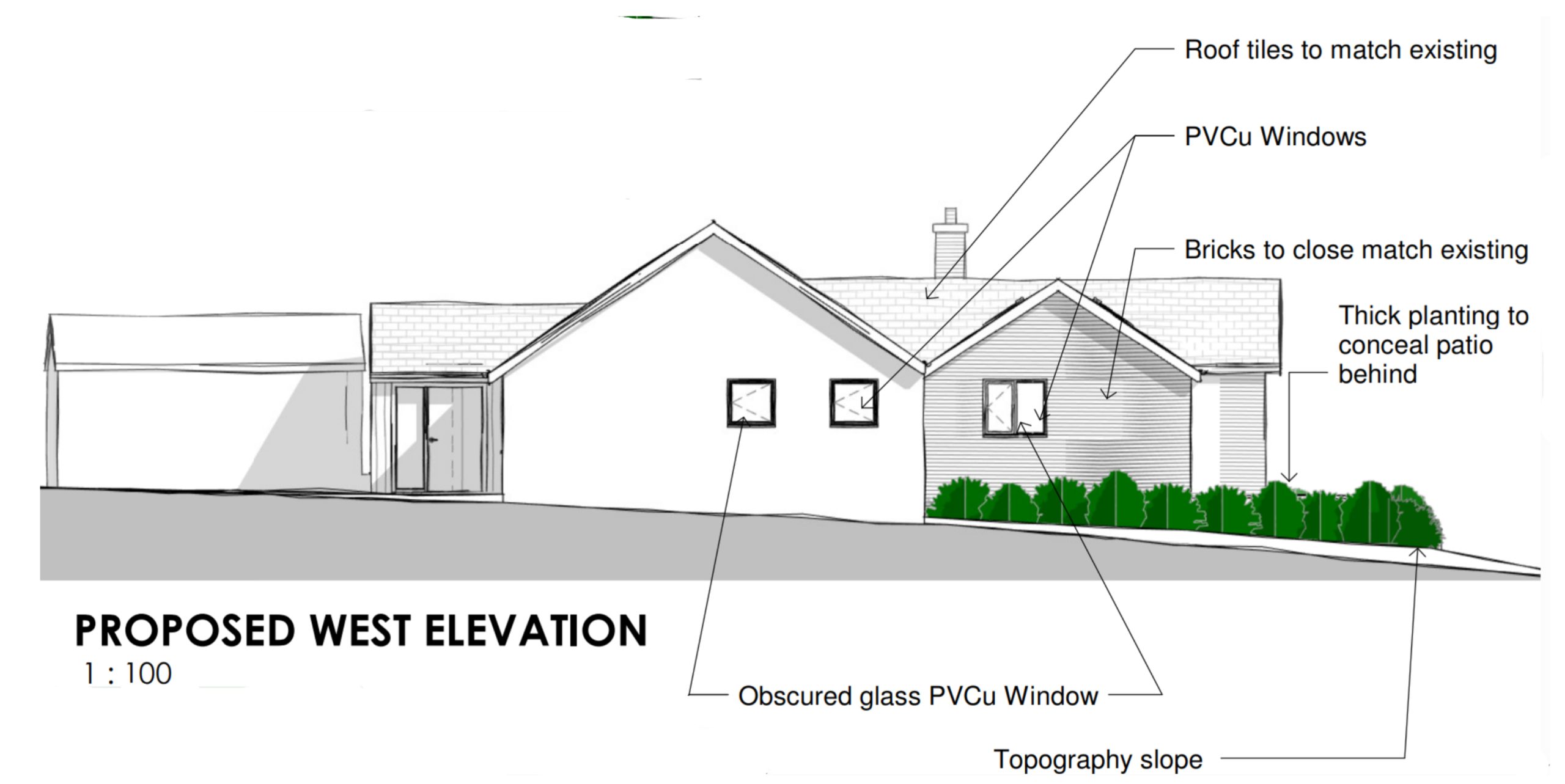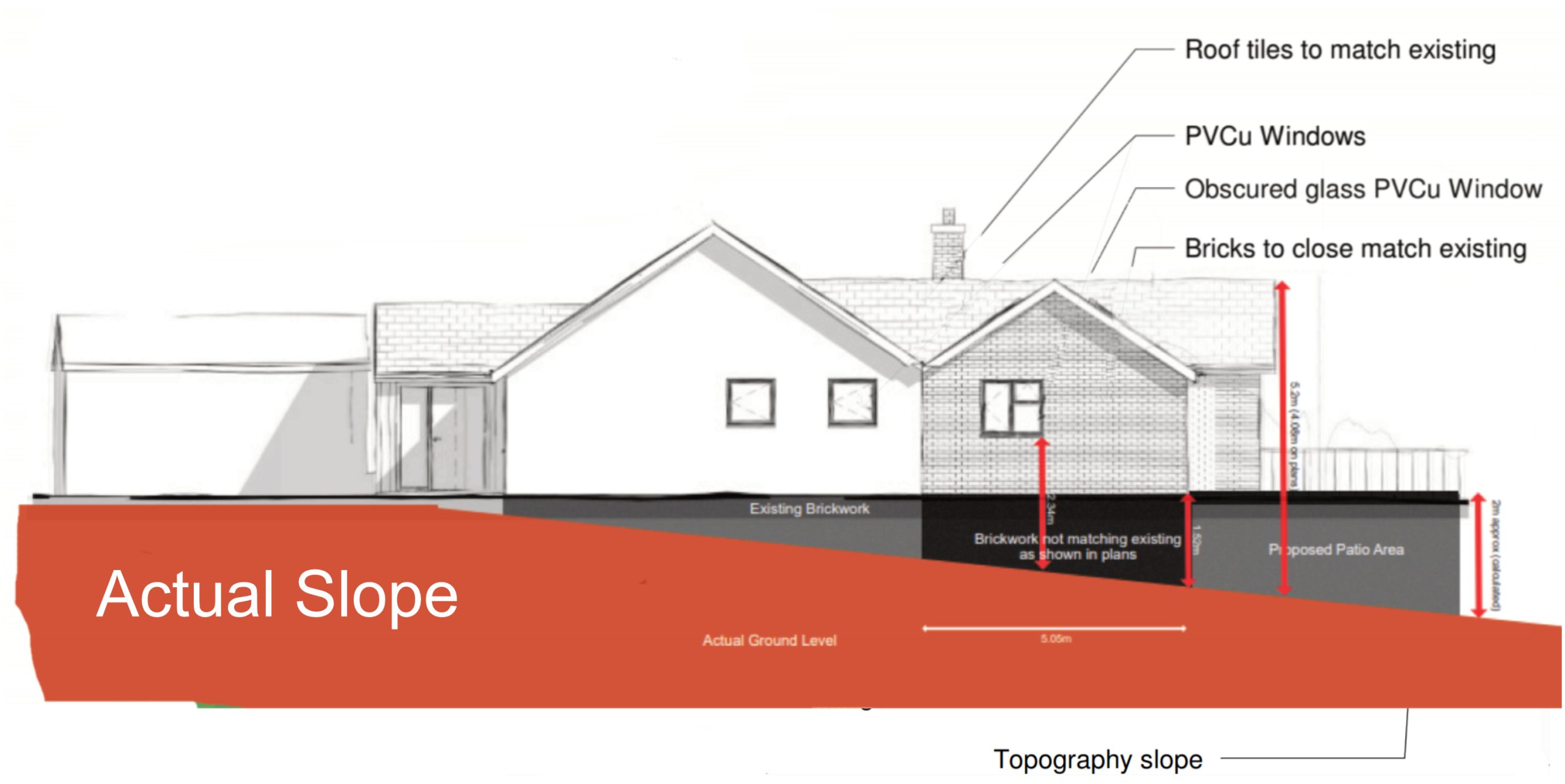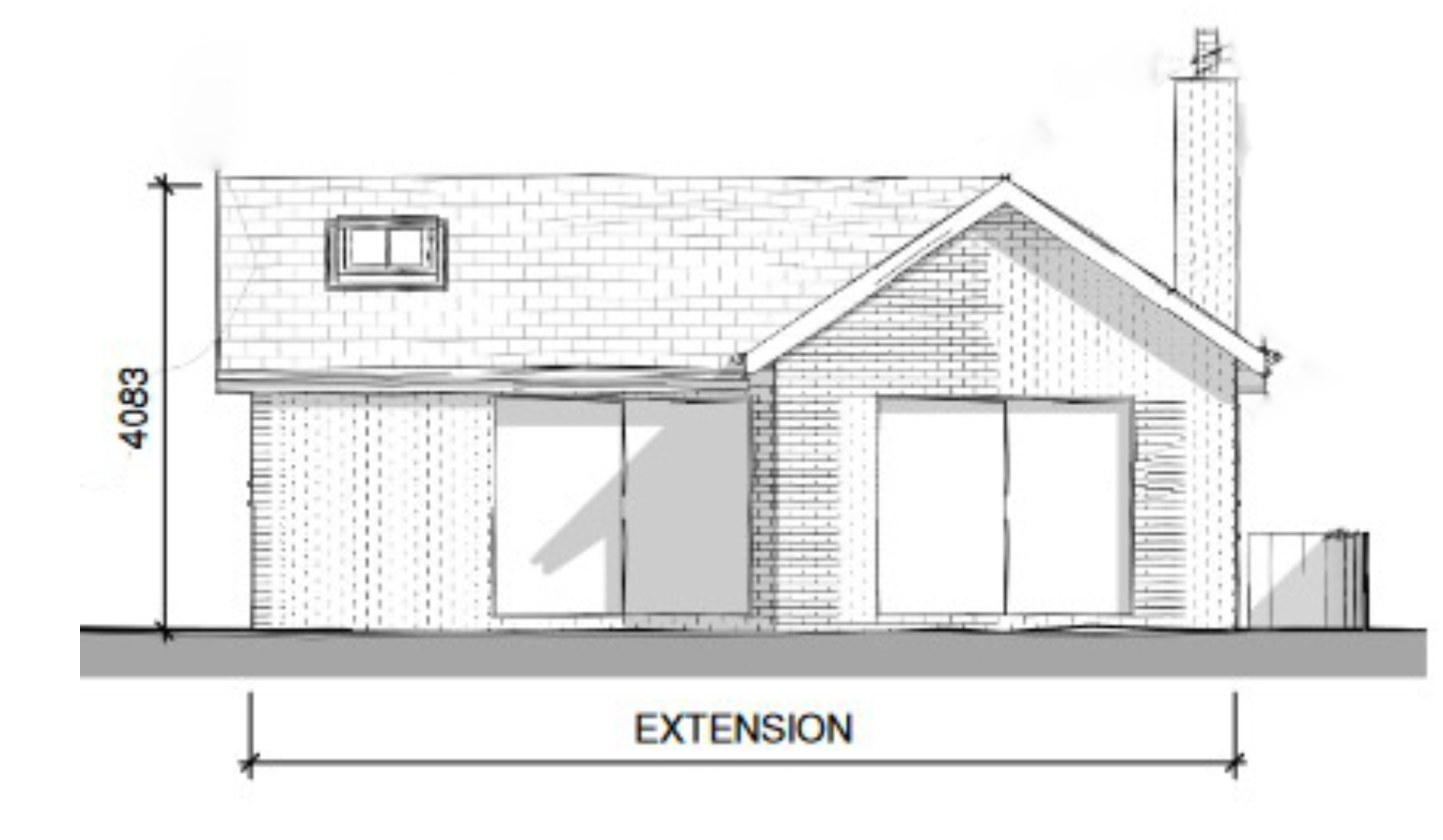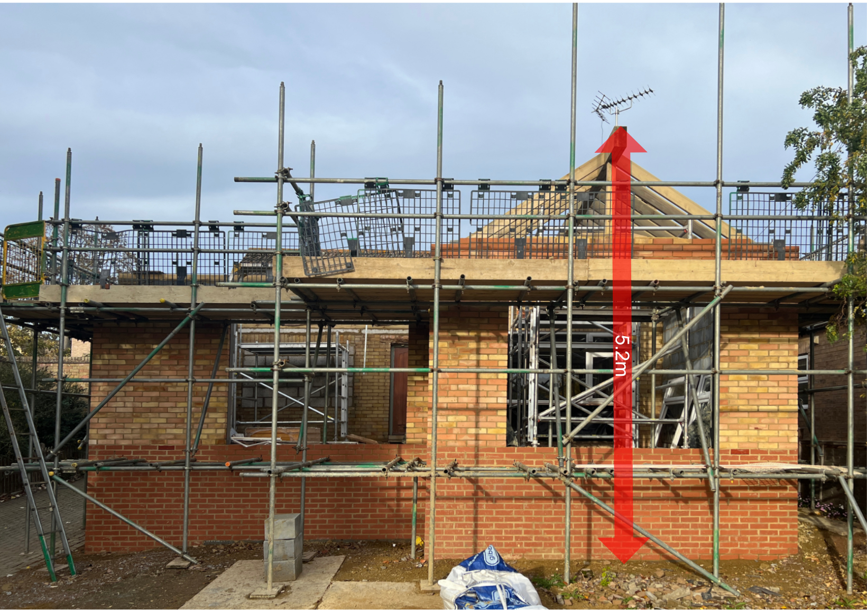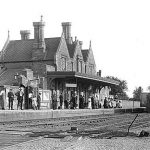
Re: NE/21/00581/FUL 4 Stoke Doyle Road, Oundle, Peterborough PE8 4BN
This application was granted permission on 11th June 2021 with this and other conditions.
GRANTS PERMISSION – for the development as described in Part I above and in accordance with the application and plans submitted, subject to the following conditions:
2. The development hereby permitted shall be carried out strictly in accordance with the following plans and documents:
Location Plan, drawing number 1351-00, received 6th April 2021 (click for link)
Existing Plans and Elevations, drawing number 1351-01, received 6th April 2021 (click for link)
Proposed Plans and Elevations, drawing number 1351-02A, received on 25th May 2021.(click for link)
Reason: In order to clarify the terms of the planning permission and to ensure that the development is carried out as permitted.
The existing plans and elevation drawings submitted in support of NE/21/00581/FUL were incorrect. The west elevation showed two window openings which did not exist. This gives the impression that there were two windows looking towards my property. There were, at the time, none in the west elevation.
Since this application was granted there have been two applications/variations submitted for the development, have have been subsequently withdrawn.
The details shown on the page clearly show that the works are NOT strictly in accordance with the submitted drawings, the development has NOT been carried out as permitted and therefore contravene the conditions set.
The Planning Enforcement Officer advised in November 2022 to “cease works to the front elevation of the property until matters have been resolved”, this advise was not taken.
The effect of the above points is that significant and unacceptable overlooking will now affect my dwelling, garden and amenity space.
West Elevation – Plan vs Actual Development
Use the mouse and “splitter to move between the 2 images.
The left hand image show the plans as submitted to and granted by the planning department.
The right hand image shows the slope of the site, a 6 degee ( 1 in 10) slope. This also highlights the effect the slope has on the height of the whole development including the windows and the patio area.
The brickwork was also stated as needing to be “close to matching existing”.
The bricks used on the “slope” are red and the other bricks on the development do not closely match existing.
West Elevation – May 2023 Proposed vs Actual Development
Use the mouse and “splitter to move between the 2 images.
The left hand image show the NE/23/00464/VAR proposed plans, the right hand shows the actual developement. Although a slope is shown on th proposal the depicted slope is significantly less than the actual.
The “thick planting to conceal patio” is on a shared drive and would obstruct vehicular access. Disussion with affected neighbours has confirmed this.
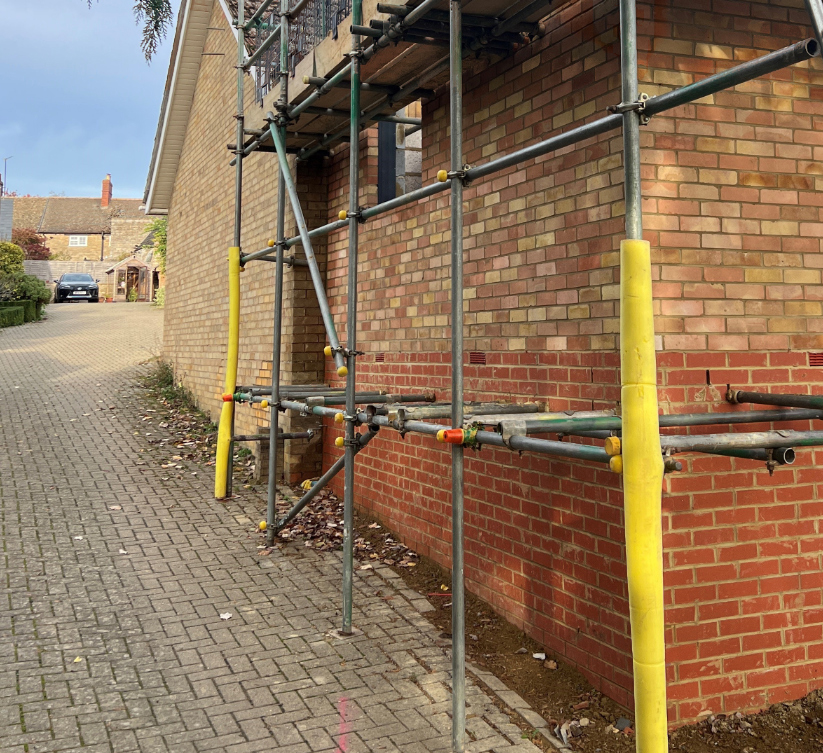
Plans show right hand window 14 courses,(1.06m) above ground level.
Actual development is 31 courses (2.34m).
This also shows the existing west elevation wall without any windows, shown in existing plans and elevations as already there.
South Elevation – Plan vs Actual Development
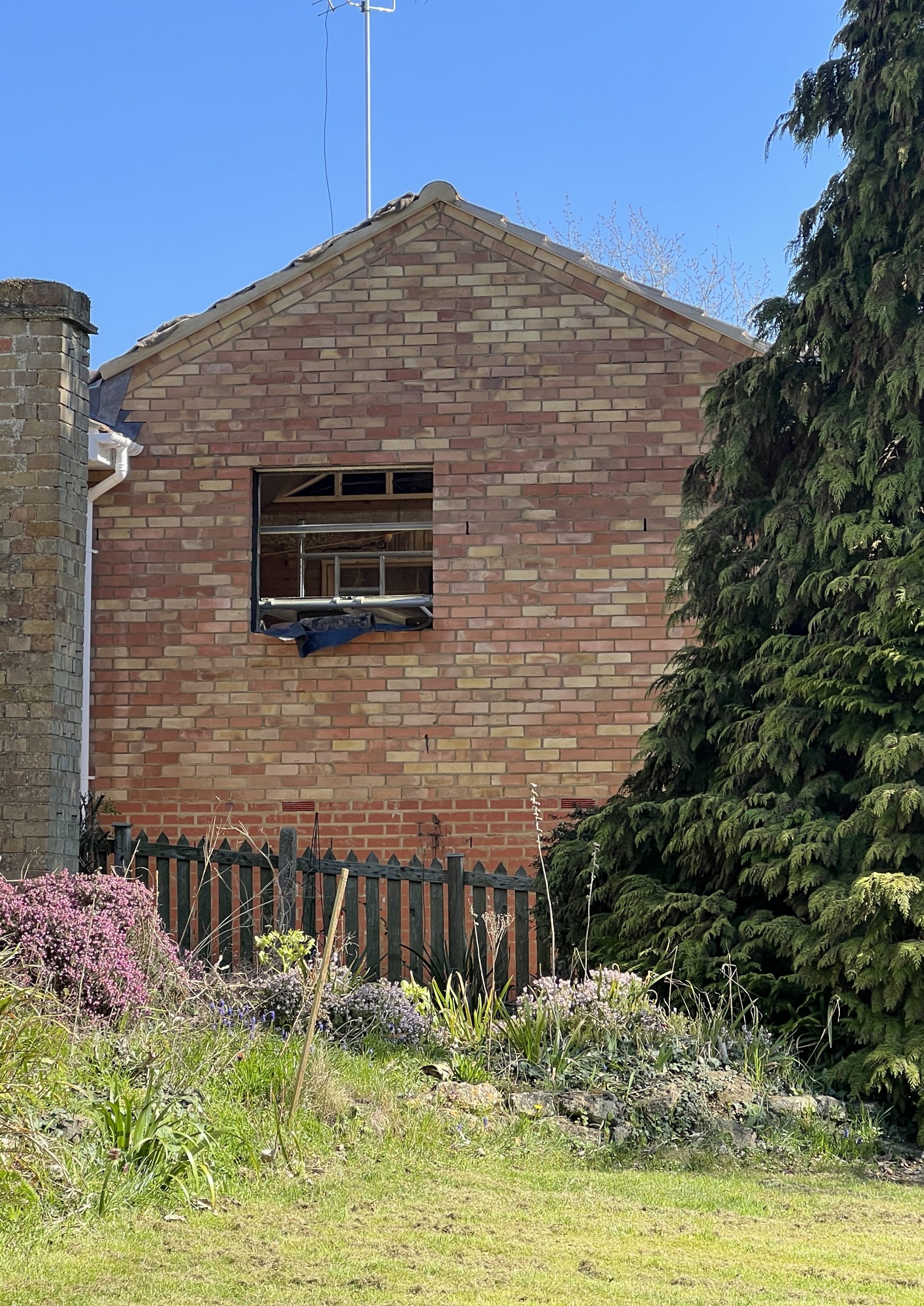
The development exerts a significant dominance, resulting in an unacceptable and substantial level of overlooking that directly impacts my dwelling, garden, and amenity space.
The bricks used in the extension were required to be “Bricks to close match exisitng”. The bricks used do not meet this criteria.
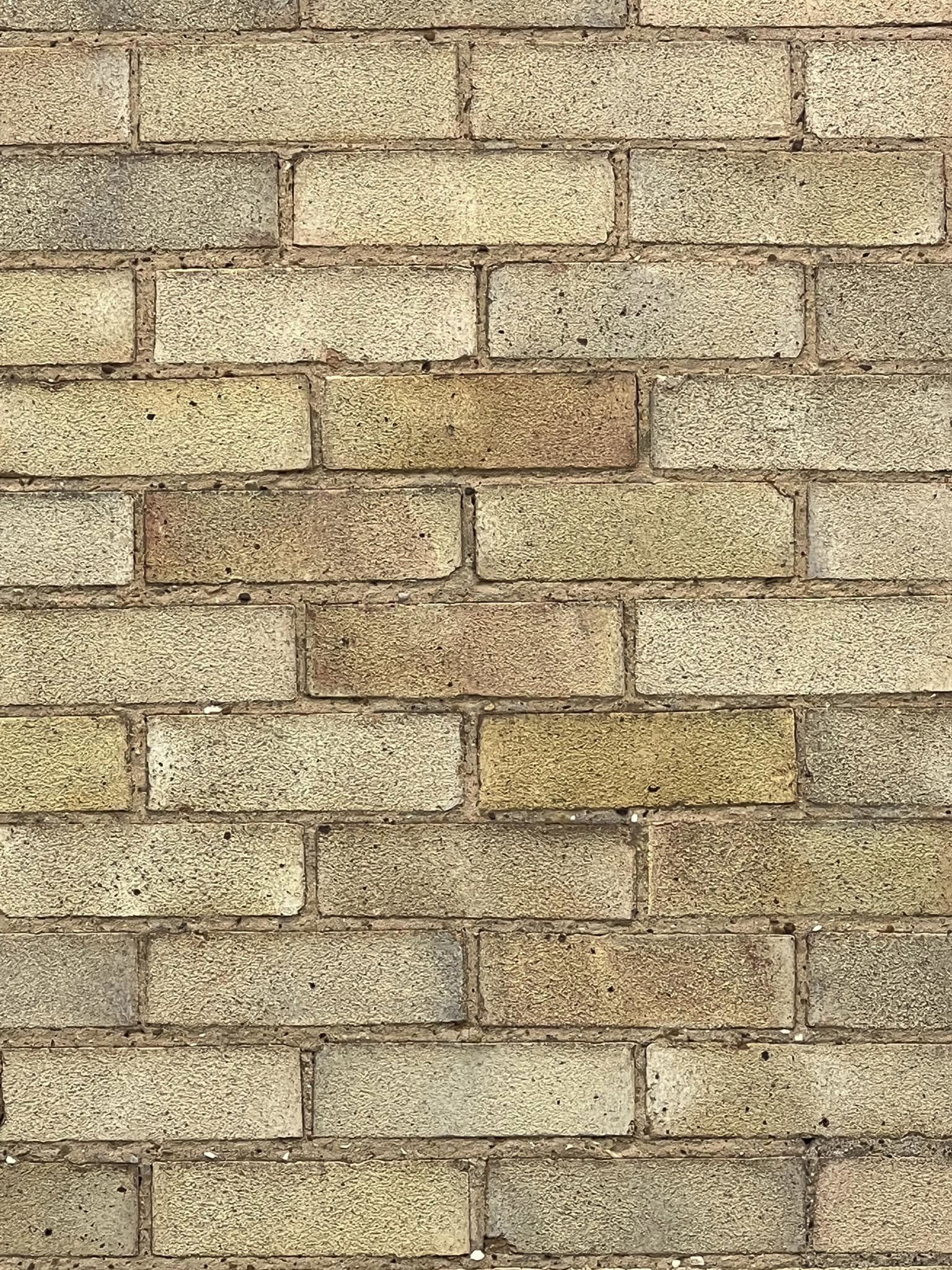
Existing Bricks LBC facing brick
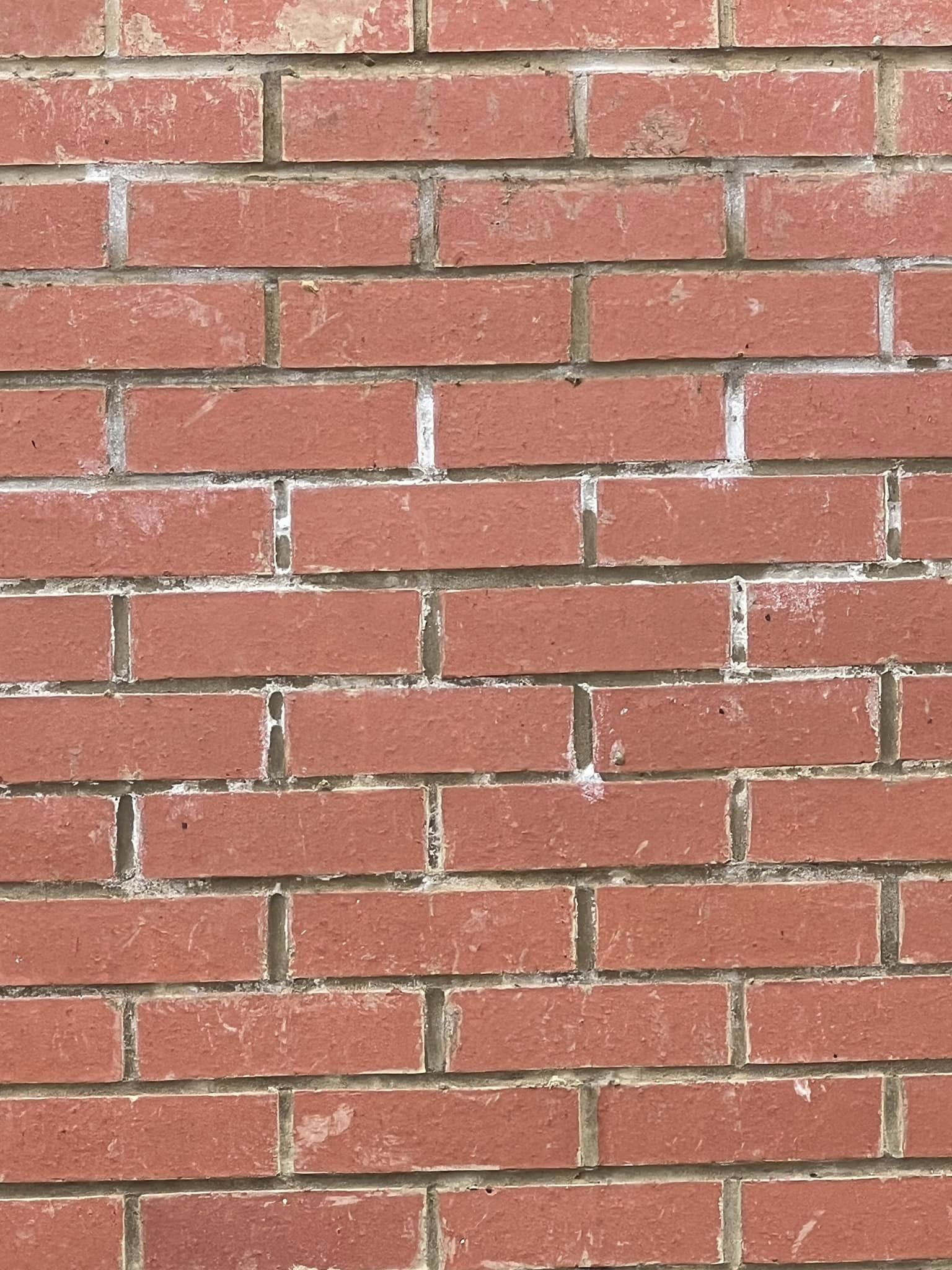
Bricks in extension – Red semi engineering brick – not a facing brick
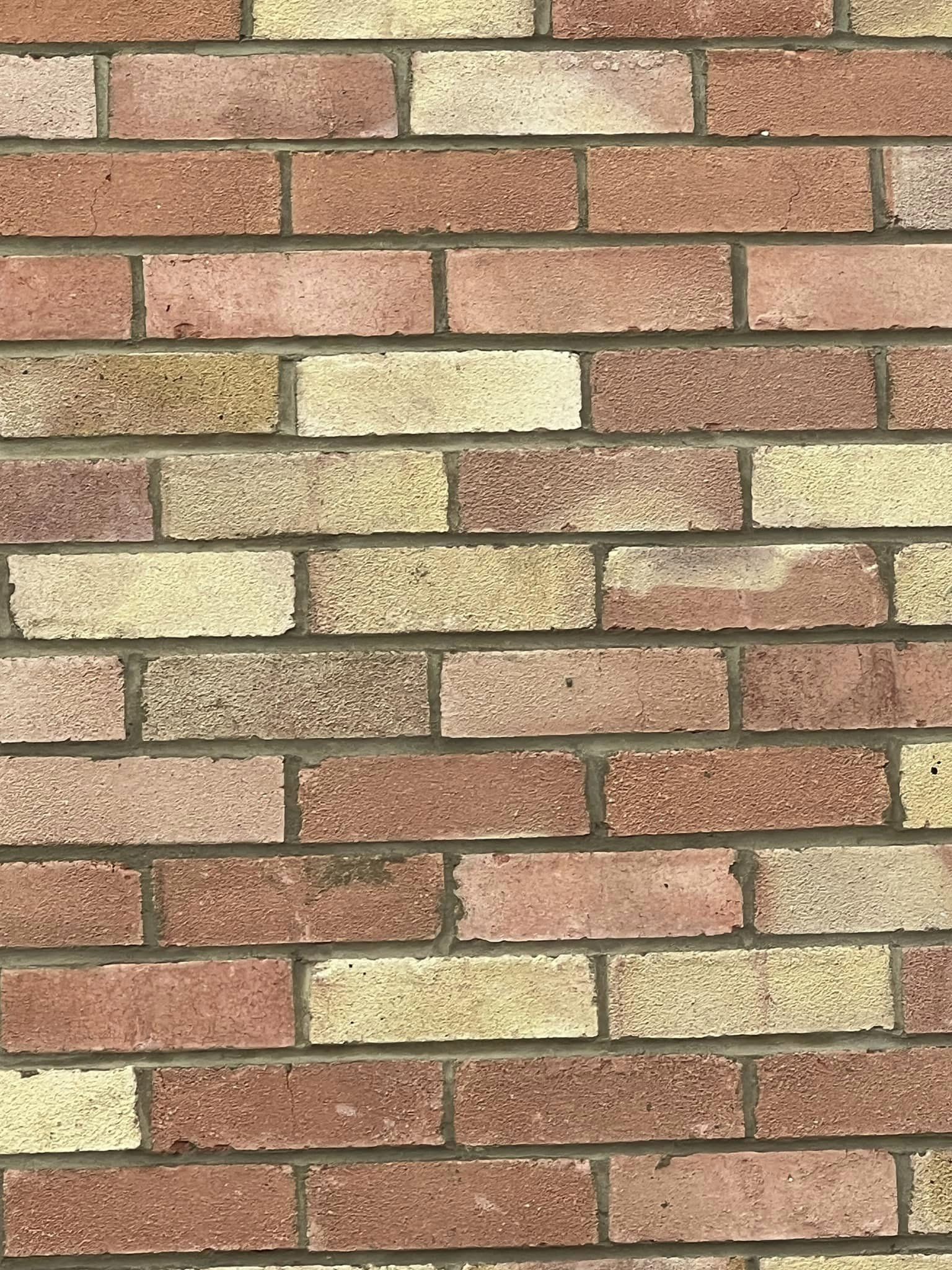
Bricks in extension – Facing Bricks but not close to existing as required
Windows on west facing wall all directly view into my 20 year old daughters bedroom.
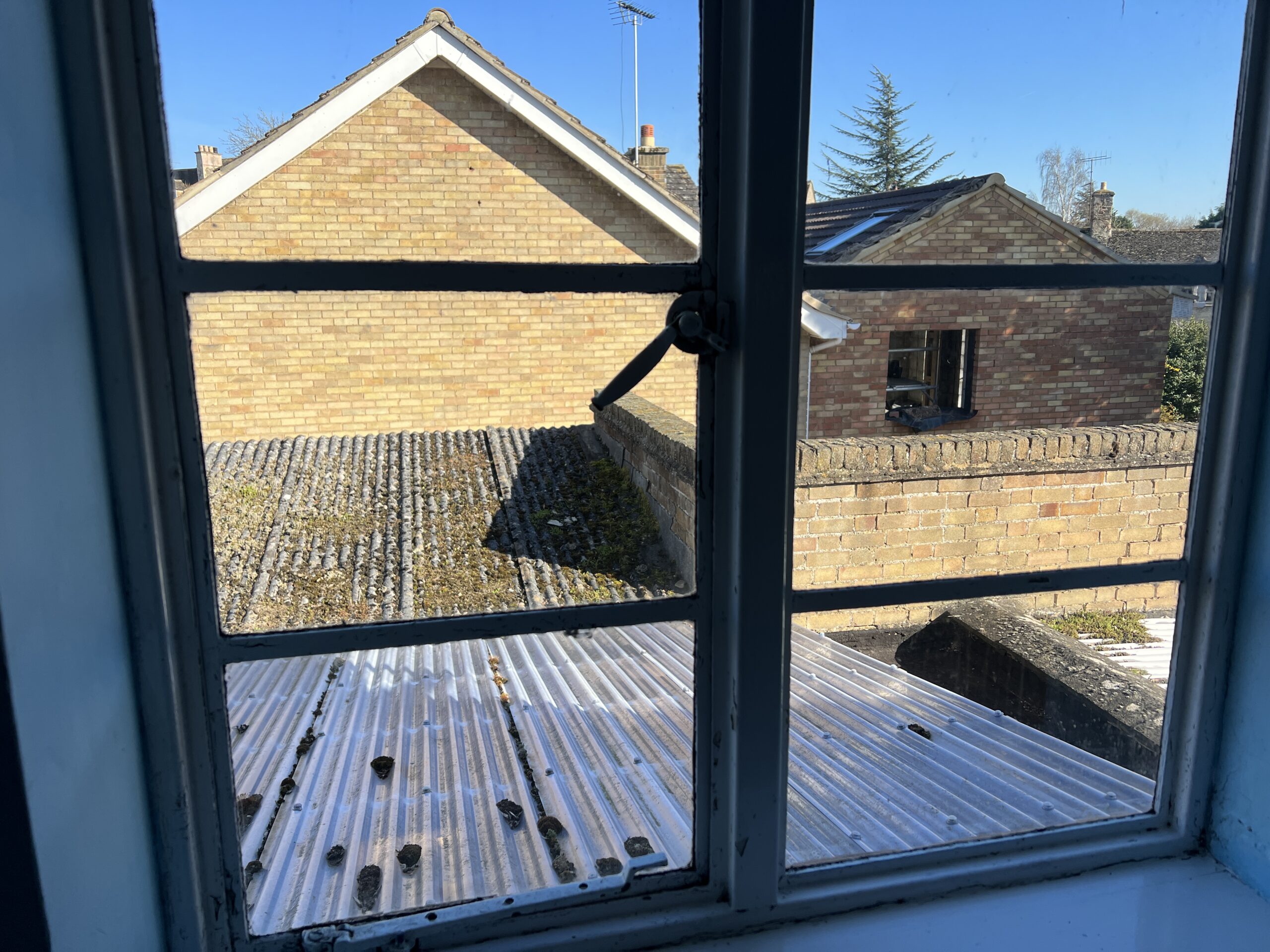
Prior to 11th April 2023 only one of the window openings were in place. This has a clear view into my 20 year old daughters bedroom
This is the view of the window into my daughters bedroom while she is sitting up in bed.
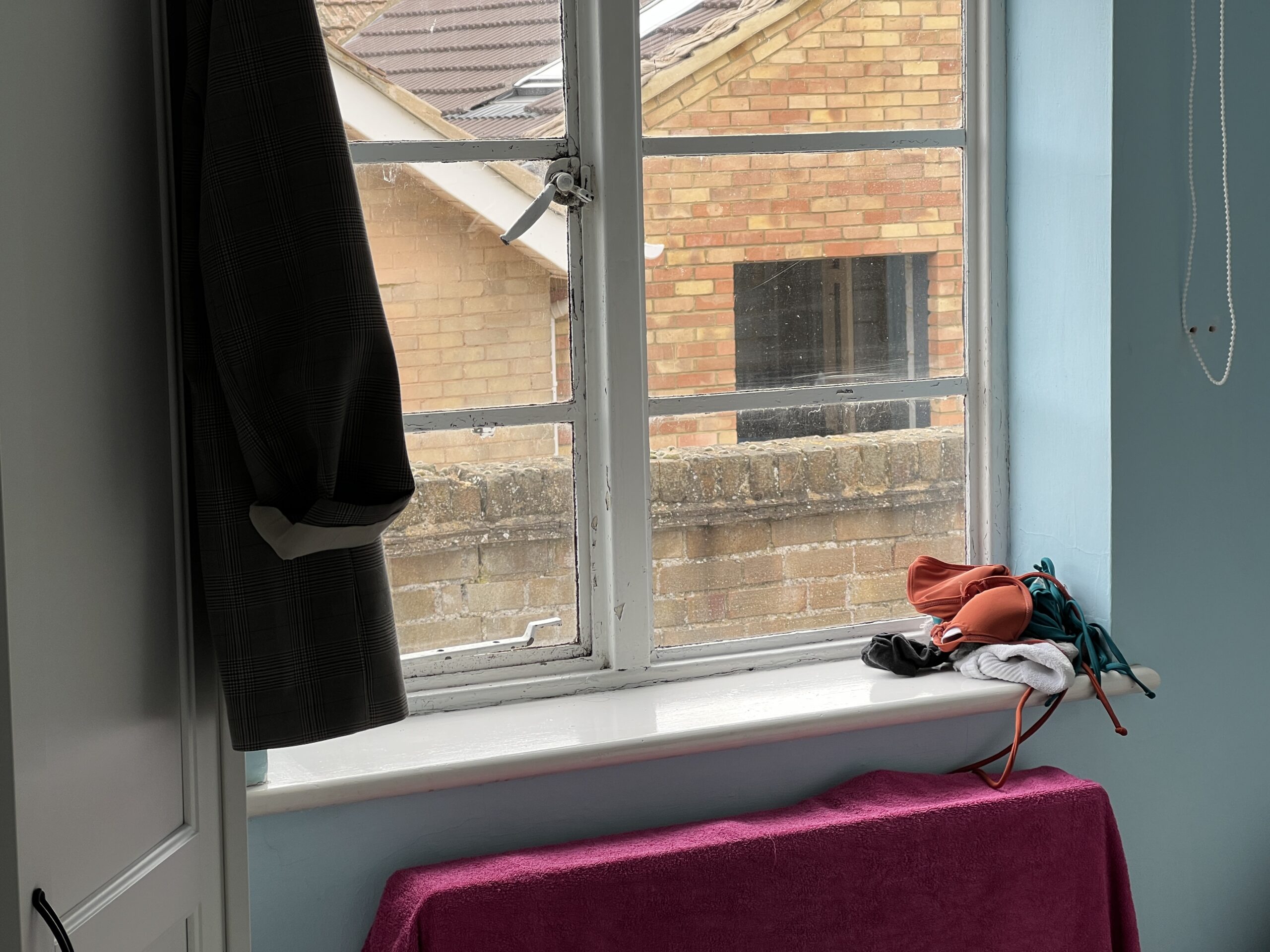
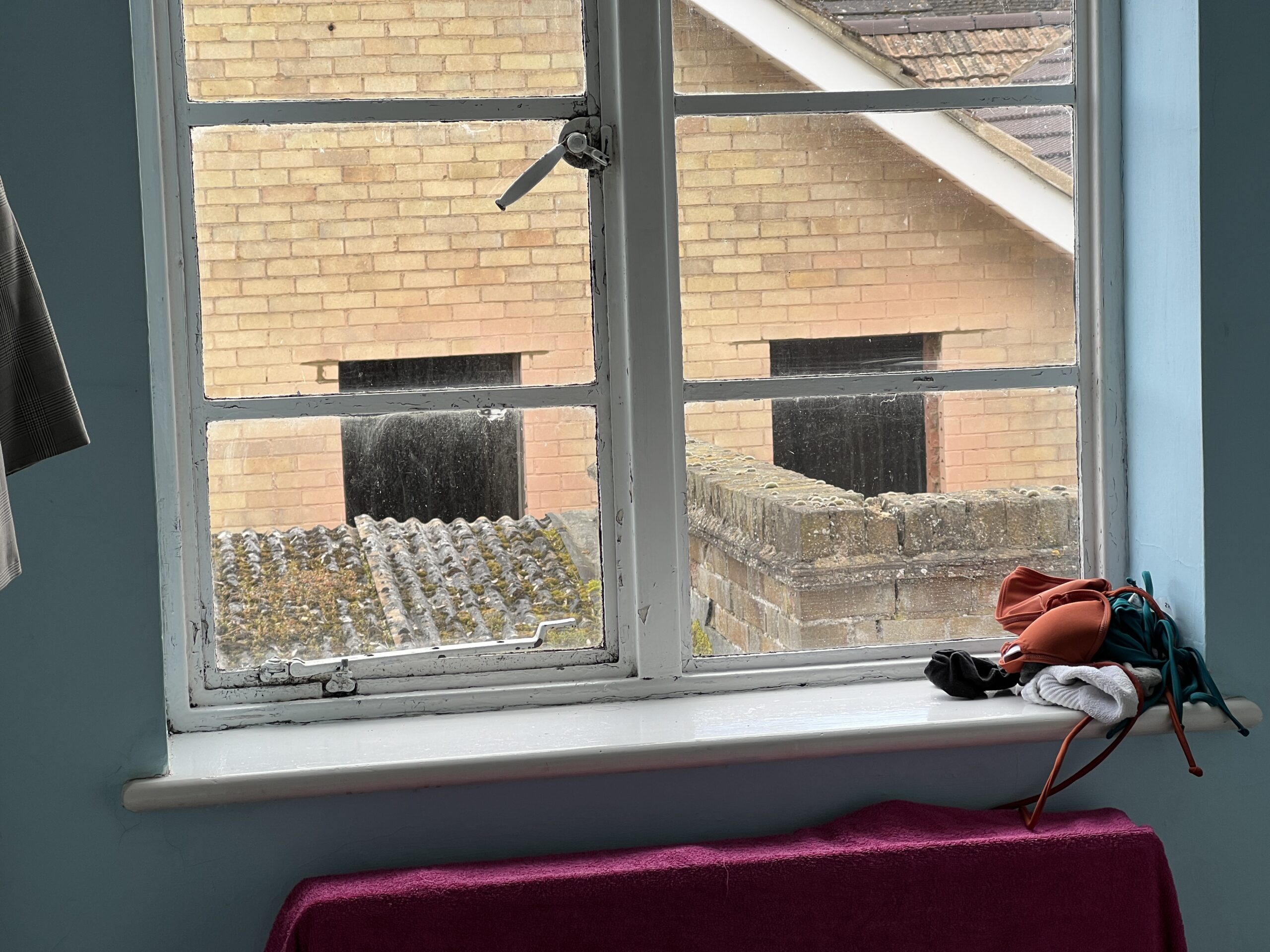
11-12th April a further two window openings were made.
These windows were shown as existing in drawing number 1351-01,Existing Plans and Elevations.
Again this picture is taken sitting on my daughters bed showing the view of these two openings directly into her bedroom.
Due to the slope the patio would be 160cm (about 5 1/4 feet) above ground level.
Although obviously not an actual image this represents a person standing on the patio behind a 6 foot fence panel.
